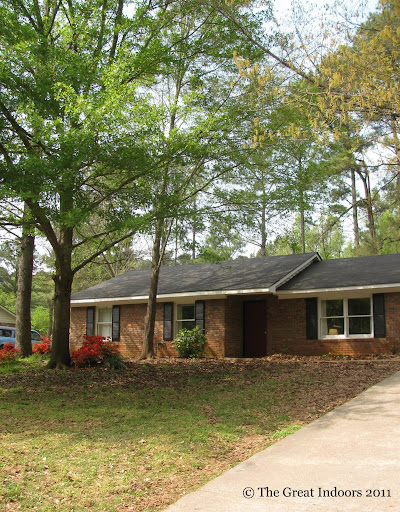I realized when posting the French door how-to that I forgot to show my four faithful readers one corner of our house: the bike rack!
Mr. Great Indoors and I started biking together about a year and a half ago after he had an accident running (darn ankles). He bought a bike off Craigslist and we started riding together shortly thereafter. It's an awesome hobby because we can spend time together but still get exercise. And because both of us have bad knees, it's a lot kinder to our bodies than running ever was.



























